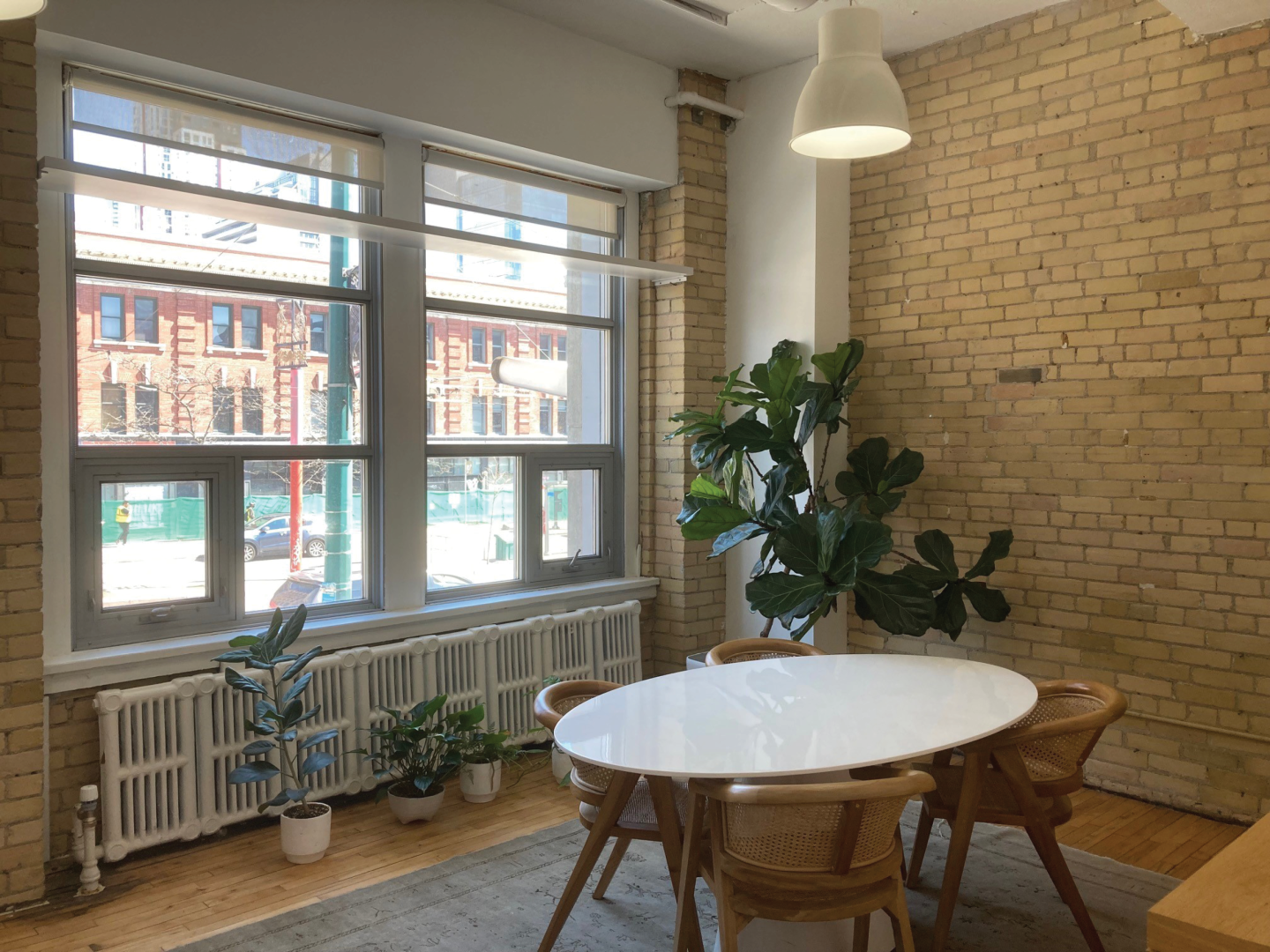174 Spadina Avenue
Contact Listing Agent
New Brick and Beam with Fantastic Natural Light and Direct Access to Streetcar Lines
Located on the West side of Spadina Avenue, just north of Queen Street W, on the Spadina and Queen Streetcar lines
43.6492763, -79.3972786
Main Intersection
Spadina Avenue & Queen Street W
Location
Toronto
Address
174 Spadina Avenue
Toronto ON M5T 2C2
Canada
Listing Agents
Broker Flyer
Building Information
Property Highlights
- Suite 400 is a mix of open space, private offices, kitchen and storage
- Suites 600 and 603 are contiguous and mainly open space with high ceilings, newly renovated wood floors and abundant natural light
- Shared kitchen in building common area
- Large operable windows
- Multiple fibre optic providers
- Outstanding on-site property management
- Excellent views including Financial Core skyline
- Dedicated streetcar stop at front door
- Many affordable parking options nearby
- Surrounded by excellent amenities
- On-site climate controlled, fully secured storage facility
- Secure, indoor bike parking
Suite Information
Suite 600
Square Footage
3,335 SF
Term
Negotiable
Possession
Immediately
Semi - Gross Rate
Negotiable (Includes Hydro and Common Area Janitorial)
Subject to annual escalations - 2024 Base Year
Suite Description
Contiguous to Suite 603
Suite 603
Square Footage
1,933 SF
Term
Negotiable
Possession
Immediately
Semi - Gross Rate
Negotiable (Includes Hydro and Common Area Janitorial)
Subject to annual escalations - 2024 Base Year
Suite Description
Contiguous to Suite 600
Suite 400
Office Area
2,195 SF
Term
Negotiable
Possession
Immediately
Semi - Gross Rate
Negotiable (Includes Hydro and Common Area Janitorial)
Subject to annual escalations - 2024 Base Year
Suite Description

















